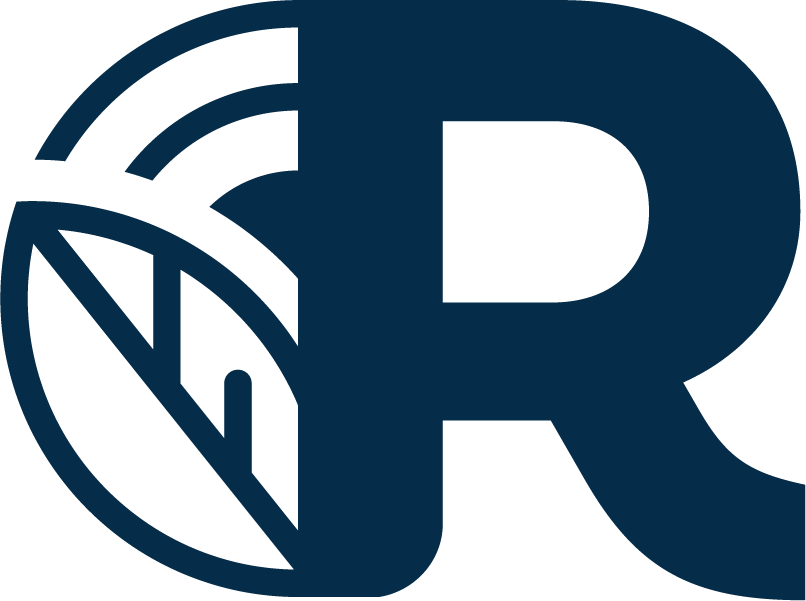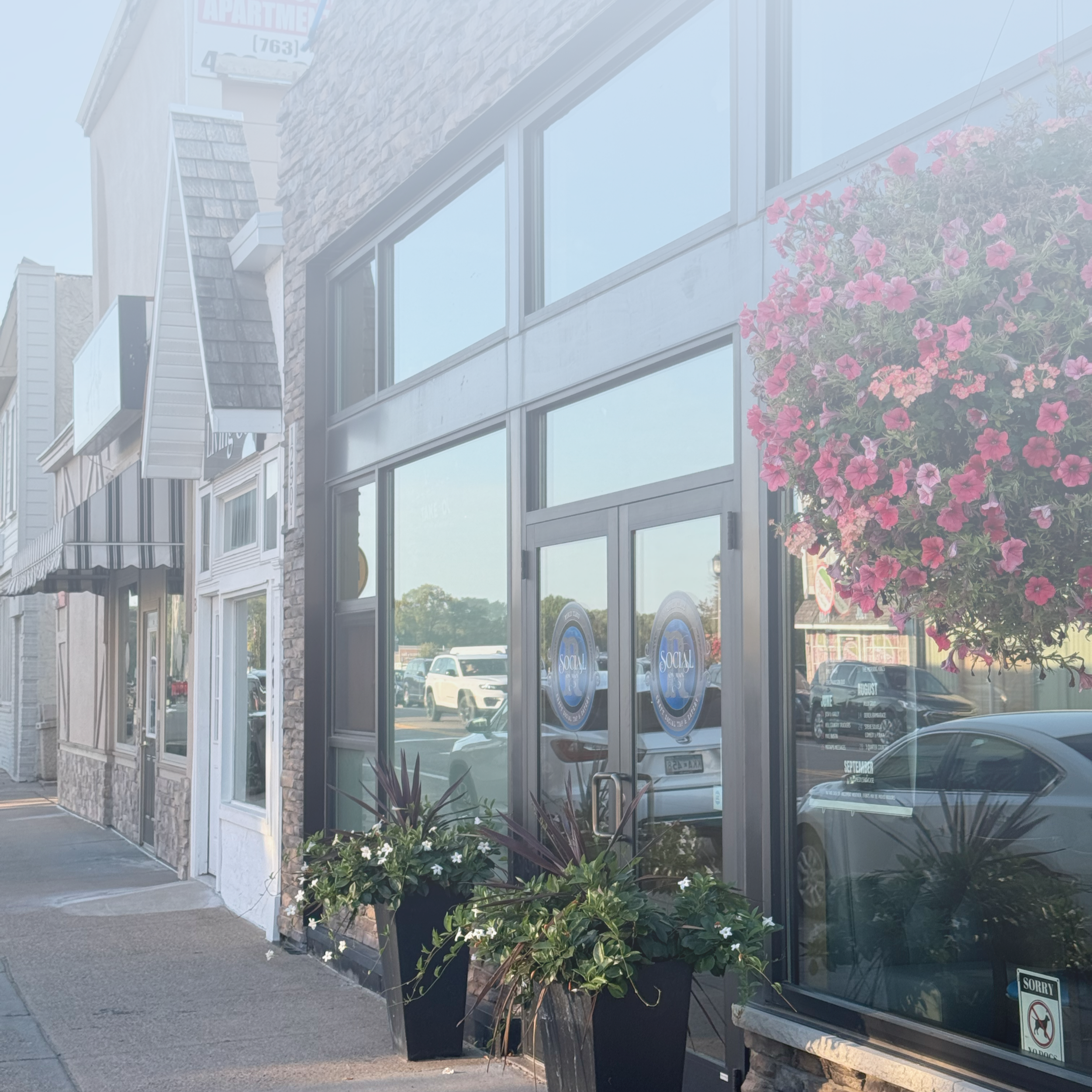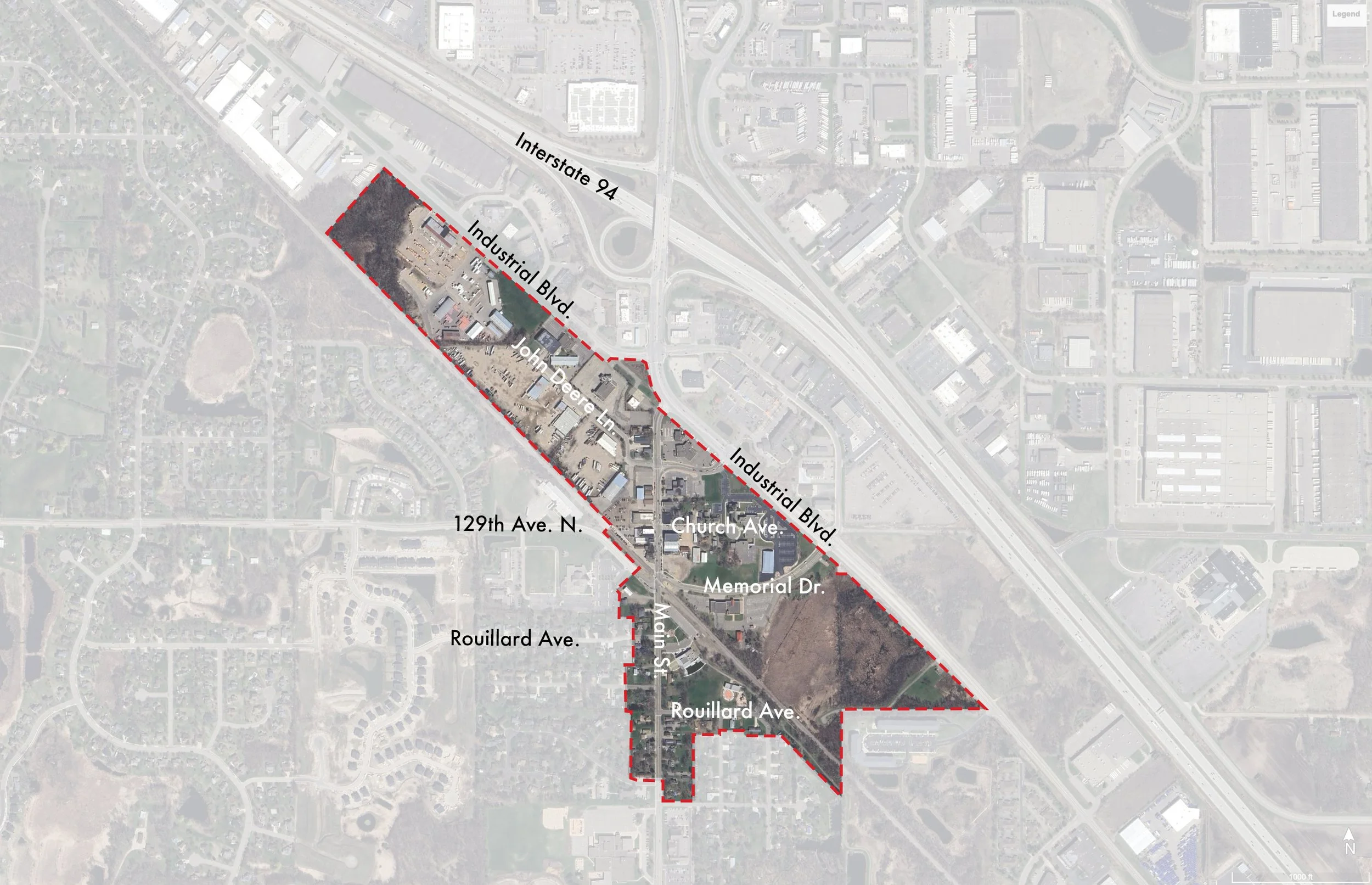The Rogers Main Street Master Plan is an initiative to create a viable, vibrant, and pedestrian friendly Main Street and heart for Rogers. It will reflect the values of the community, be unique to Rogers, and be something all individuals can take pride in. The Plan will study new housing options within the community, support local businesses and entrepreneurs with commercial spaces, and integrate a city government campus. With targeted redevelopment efforts, programs, and public-private partnerships, the area will maintain its historical character while improving buildings for decades to come.
Rogers Main Street Master Plan
Where are we focused?
This initiative is focused on Main Street itself and the immediate neighborhood and industrial areas around it. The study area, shown in a dashed red line to the left, is the focus of this Plan. Through listening, analysis, and finally testing different alternatives, this project will create a singular vision for this area.
Planning Timeline
Step
1
Understand
We recognize that we are not the experts of your community. The residents, business owners, and local leaders have a wealth of knowledge to share with us. Our goal is to understand your community first in order to chart the best path forward.
Step
2
Explore
During this step, we will produce two distinct alternative visions for the neighborhood. These visions will be shared with you, the community, in a highly illustrative way so that they are easy to understand. You tell us what you like, what you don’t like, and we’ll incorporate this feedback into the final Plan.
Step
3
Implement
Using the feedback gathered in Step 2, our team will prepare a final Plan for the area. This Plan will outline clear public and private projects and goals. Then the fun part begins, moving this idea forward into implementation.


